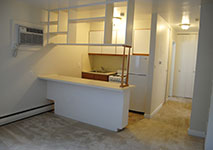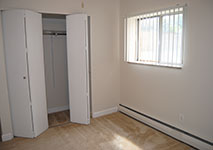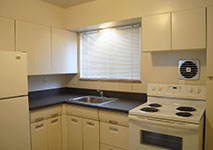
This fabulous one bedroom home is 515 sq ft. The large living/dining room opens to the galley style kitchenette. The living/dining room features large picture window. This home, featuring a large bedroom with plush carpeting, is available on the garden level. Baseboard hot water heat is included in this home!

Our garden level two bedroom on bath is 790 sq. ft. This home features a large kitchen, available in classic or contemporary styles. An open living/dining room capitalize on the living rooms large picture window. Select homes in this style are available with oak hardwood flooring. Baseboard hot water heat is included in this home so cozy up!

This spacious apartment home is 860 sq. ft and can be found on the second and third level of each building at Wyndham Hill. The large kitchen has easy access to the separate dining area. Enjoy your meals looking out the sliding door to the balcony into the beautiful courtyard areas. Baseboard hot water heat is included. This home is with either plush carpeting or beautiful original oak floors.